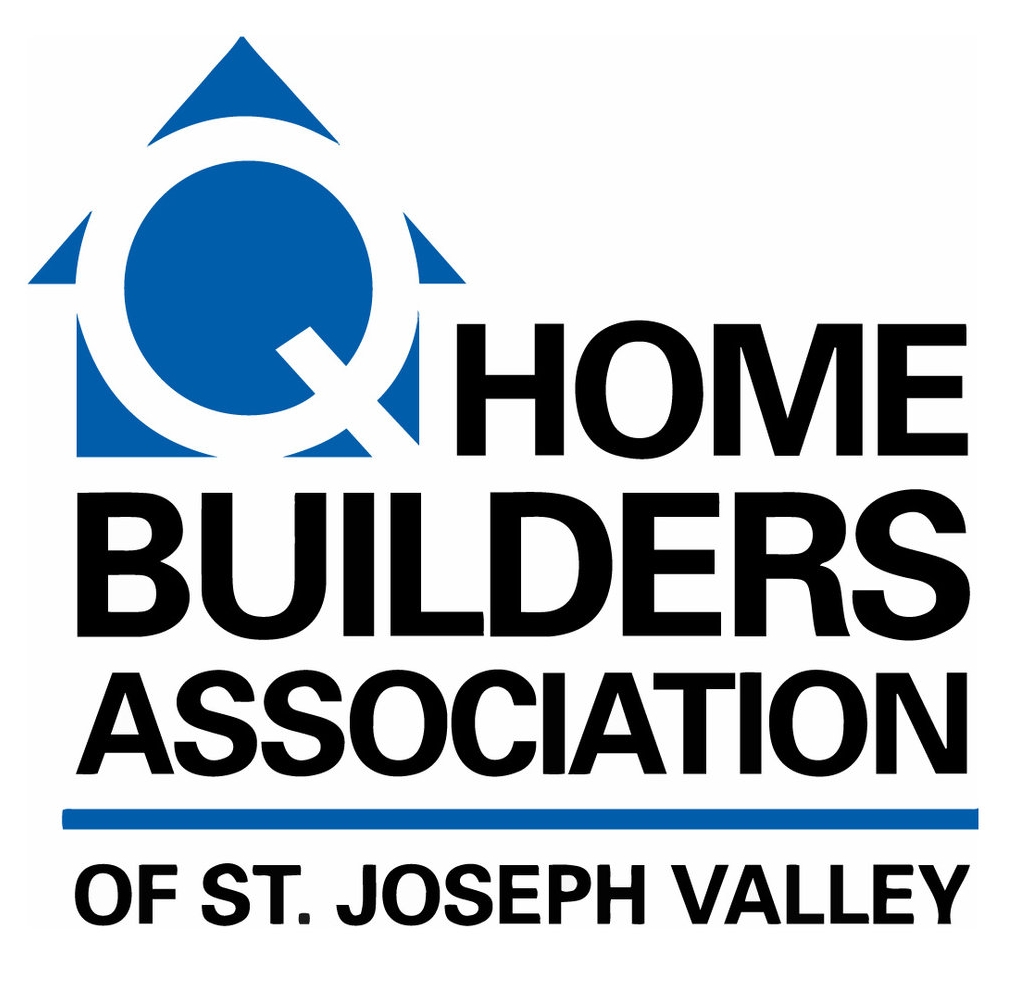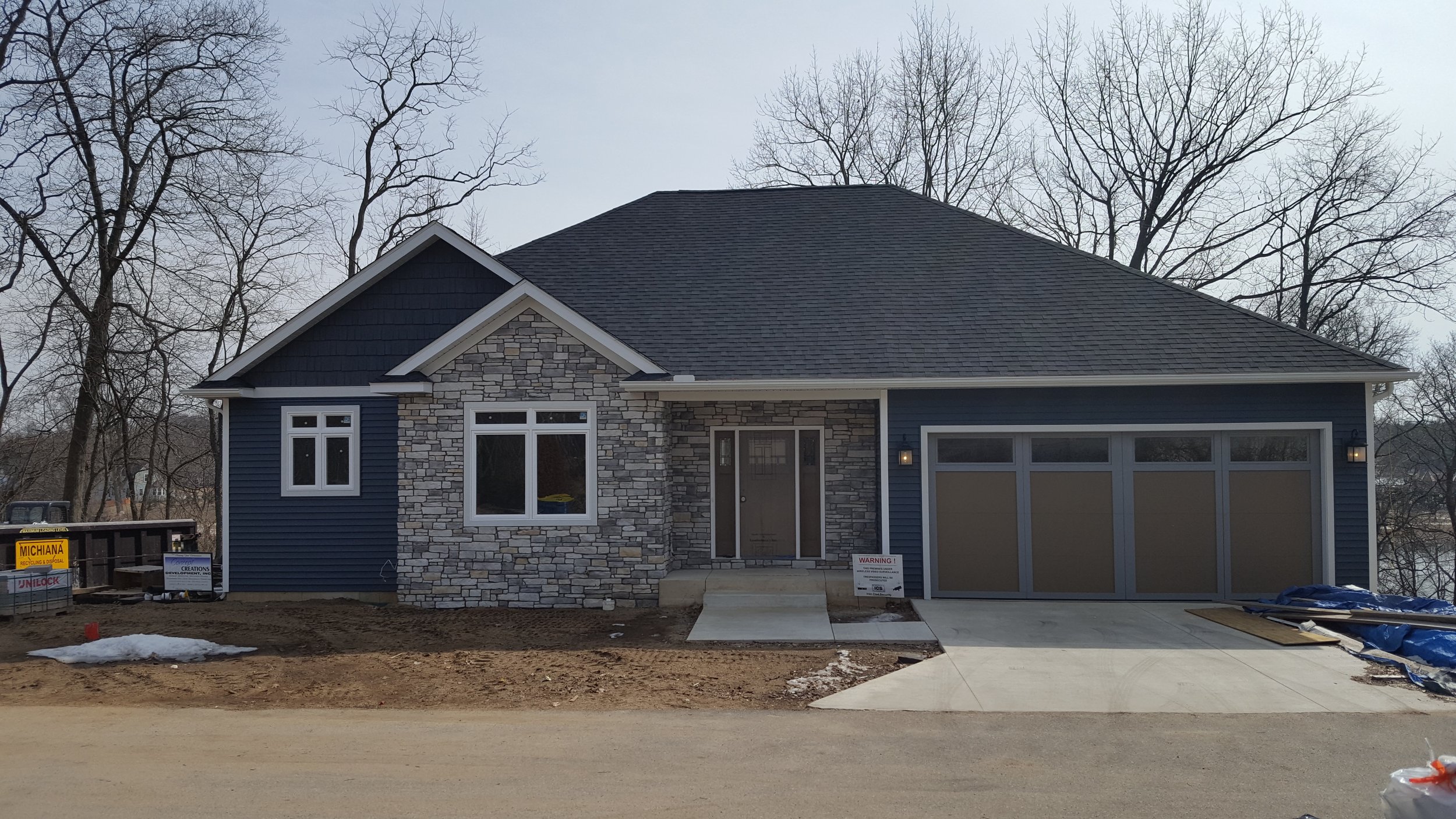Concept Creations Development, Inc.
510 W. Jefferson Blvd
Mishawaka, IN 46545
(574) 257-4766
www.cc-develop.com
Builders: Dennis Murphy
- about the builder -
Our staff each have over 25 years of experience in the construction industry. We begin working with our clients by planning their new environment incorporating the site, constructions type and styles, finishes and budget developing a program for the process prior to building their environment. Our team offers complete design and constructions services of new home construction, renovations and additions.
Location #4 on your Showcase Map
1107 Gleneagle Drive
mishawaka, in 46545
- highland village -
lot Number 15
- About this home -
Our home is nestled into a nature preserve style neighborhood located on the Saint Joseph River. We have an open concept floor plan while engaging the interior spaces to the riverfront atmosphere. As we plan, design and construct homes for our clients, we bring together the exterior and interior environment that best fits the land, extended views and most importantly meeting the needs of the homeowner. In this home, almost every room has a view into the riverscape as well as "our backyard" of Merrifield Park. Our finishes offer a blend of rustic and contemporary with hardwood hickory floors and stained interior doors to match, quartz countertops, a fireplace in the Great Room, a fire place in the Retreat Room along with surround sound, the home is pre-wired for whole house music system and most rooms are connected to the outdoor space. Our outdoor spaces include a grilling deck and screened porch on the main level, a covered brick patio and a river overlook brick patio with a fire pit at the basement level. As you enter this home, we hope you can relax while soaking in the nature's riverscape of the Saint Joseph River.
- additional info -
Style of Home: Ranch
Type of Home: Craftsman/Mission Style
Estimated Price: $499,000
Total Square Footage: 2,823
Bedrooms: 4
Bathrooms: 3
- Special Features -
Open Concept Layout
Rustic Finish Hickory Wood Floors
Spacious Laundry/Mud Room
Unique Riverscape Setting
Quartz Counter-tops
Brick Paver Patios Overlooking Riverscape
Security System With Cameras
- reason to go see this home -
This home offers a unique setting in nature’s beautiful riverscape to relax and enjoy living, but still be just minutes from everything!
- DIRECTIONS TO HOME -
From the intersections of Byrkit and Jefferson Blvd, proceed west to Highland Village Drive. Turn south onto Highland Village Drive and follow around curve going west to Gleneagle Drive.
Turn left on Gleneagle Drive and we are located second home from the end of the river.




